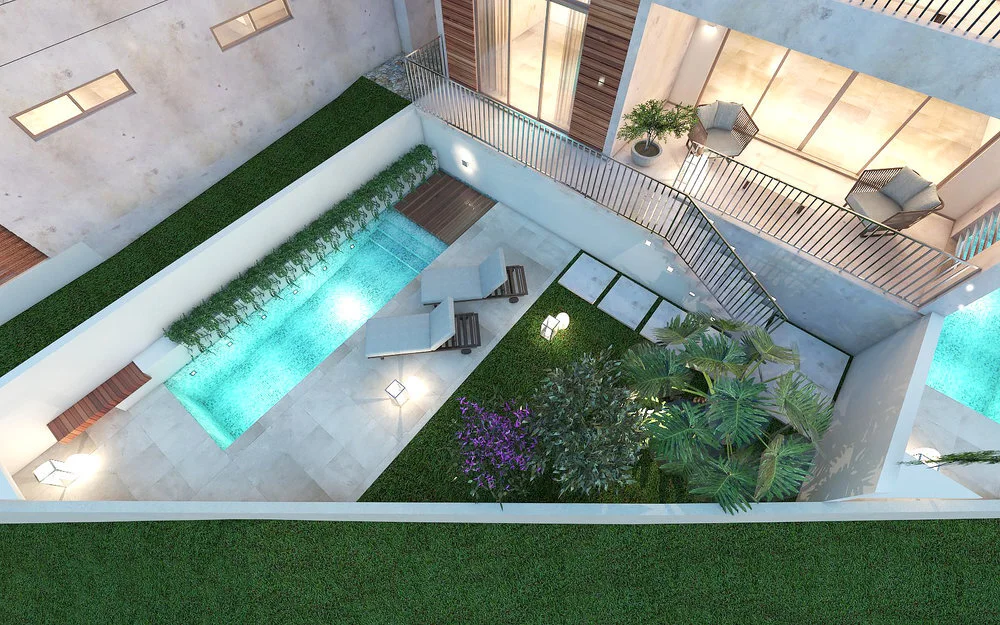ALTOS LOFTS
LOCATION: Managua, Nicaragua
STATUS: Concept
SITE AREA: 26,180 SF
PROJECT AREA: 24,070 SF
DESIGN TEAM: José Sanchez Reyes
DESCRIPTION:
The project consists of twelve luxury condo units arranged within three semi-independent buildings of four and five stories. The site on a narrow, rectangular site, with a mild slope down toward the back of the lot. Three semi-detached buildings are oriented in a staggered manner parallel to the long axis of the lot. As a result, individual units only at limited points shared building shear walls, thus maximizing the privacy between the adjacent units sharing each floor.
The northern orientation allows for lake views beyond and ample daylighting deep into the open living spaces through floor-to-ceiling sliding glass doors. Amenities include a common pool deck and an exercise room, endless lap pool and storage spaces in a partially underground level created by responding to the slope of the terrain.



