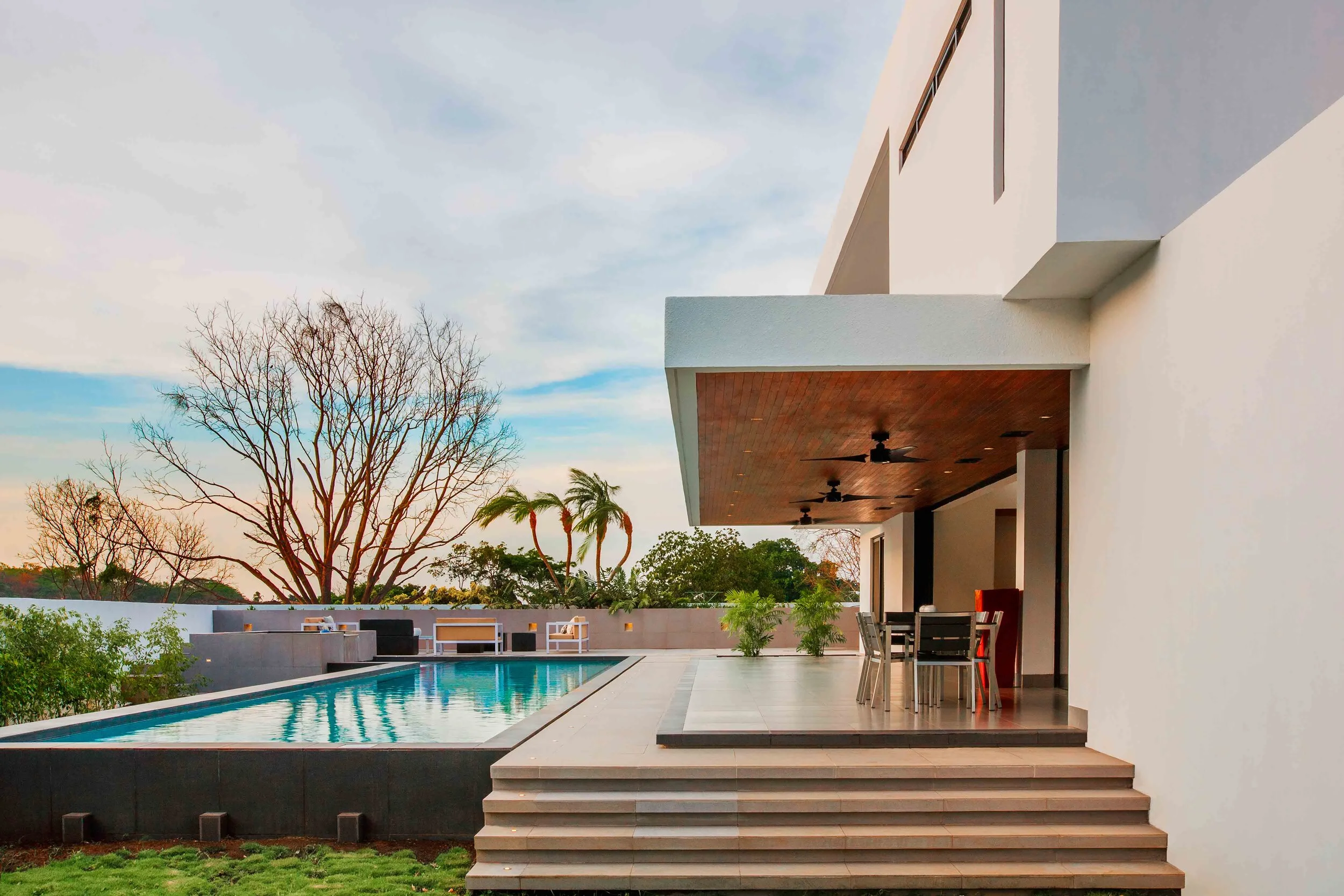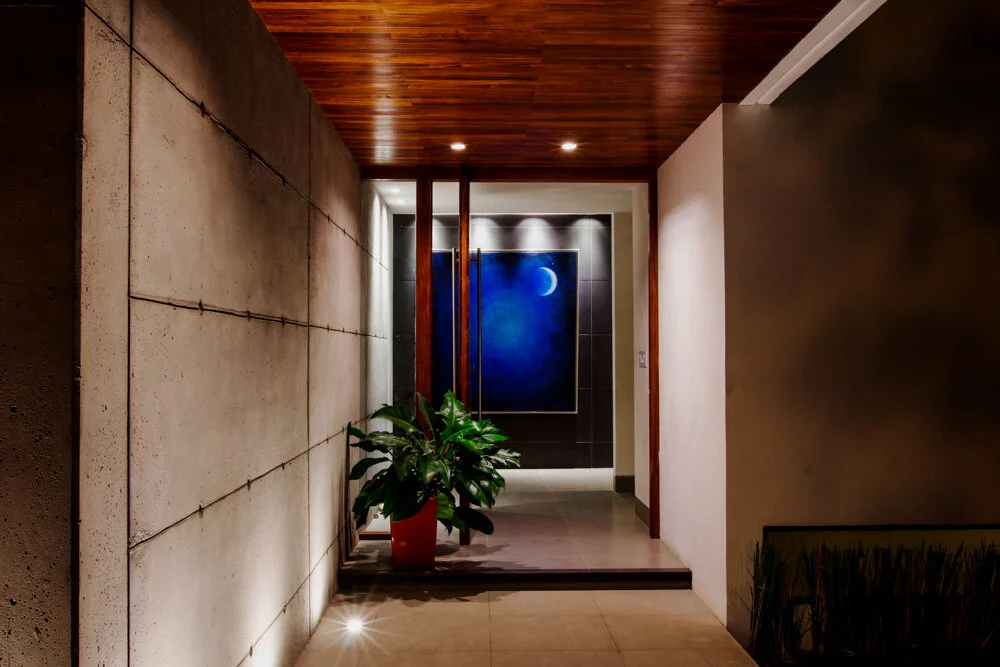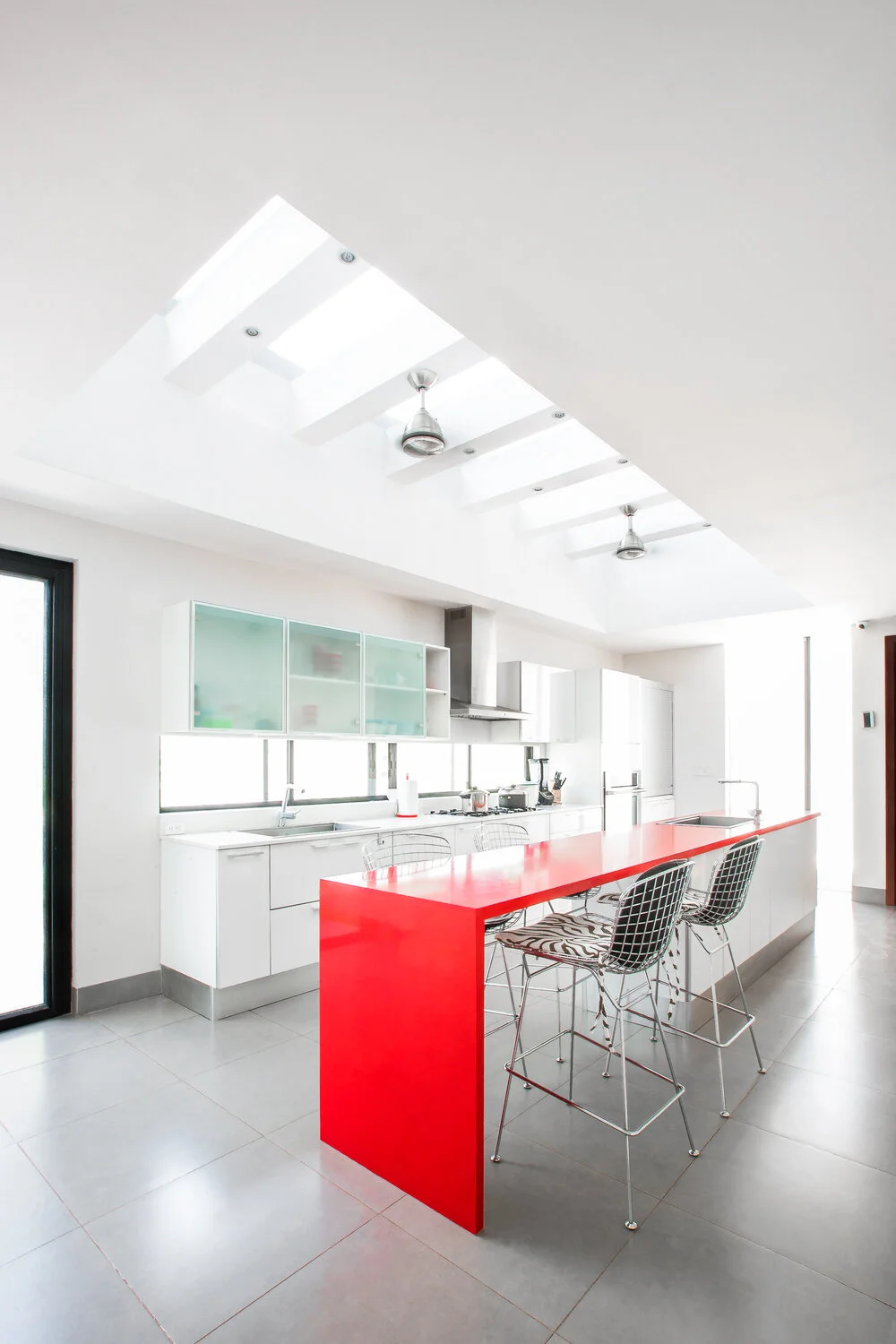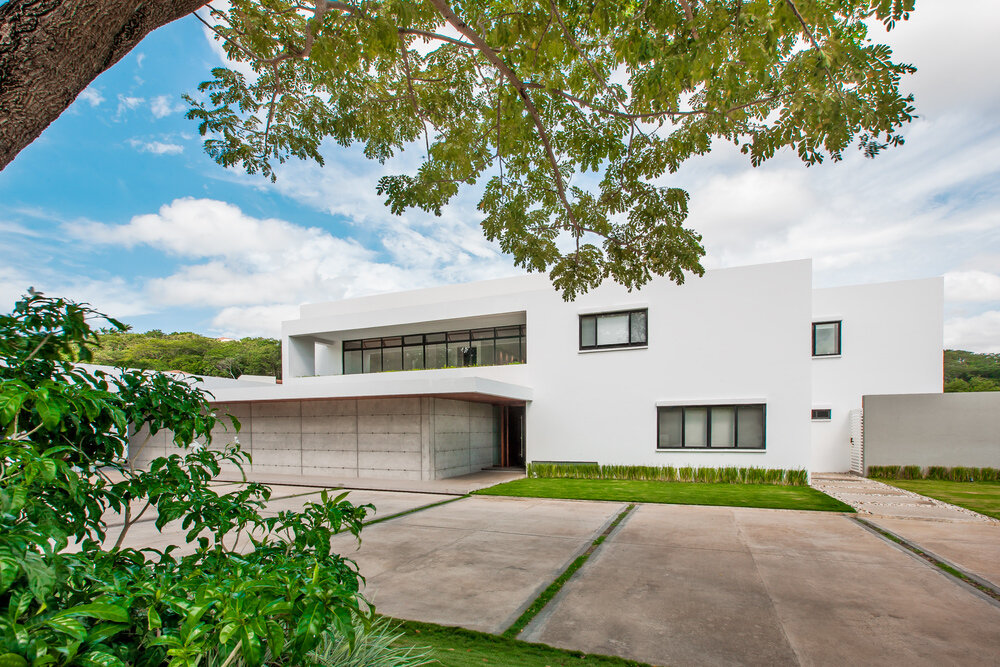aMADOR RESIDENCE
LOCATION: Managua, Nicaragua
STATUS: Completed 2014
SITE AREA: 19,186 SF
PROJECT AREA: 9,740 SF
DESIGN TEAM: José Sanchez Reyes, Richard Herrera, Magaly Woo
PHOTOGRAPHY: Carlos Berrios
DESCRIPTION:
The house is a primary residence for a family and is located in an exclusive residential neighborhood in Managua, Nicaragua. The rectangular, half-acre site is sloped from south to north, with entry on the eastern side. The design concept involved the interplay between solids and voids, with a composition of intersecting volumes, folded planes and open frames that allow for indirect and shaded daylight deep into the spaces within.
Programmatically, the L-shaped layout was organized around a central, double-height open living space. This central “void”, containing the living room, bar, and dining room, connects with the outdoor pool terrace by floor to ceiling glass sliding pocked doors that provides a seamless connection to the outdoors. The upper portion of the 20-foot-high space provides the ample wall space to display the family’s large art collection. The service wing arranged perpendicular to the north-south “bar” of the main residence, contained storage, laundry, service quarters and 3-car open garage, was located just south of the open living space and connected by a service hallway to the kitchen. This arrangement allowed for an independent back-of-house circulation for service personnel. Adjacent to the central living/dining space is the entry vestibule, kitchen, entertainment room and en-suite guestroom. The bedrooms were located on the upper level for privacy; the master en-suite bedroom on the south side and the two children’s en-suite bedrooms on the north side. A study/home-office was placed in between and adjacent to the central void space. A large motor court was arranged parallel to the main house, creating for a large setback from the road to maximize privacy.
The project was conceived to maximize comfort using passive cooling strategies in the hot-humid climate. The placement of the pool adjacent to the main living space allows for evaporative cooling of the prevailing breezes into the terrace and living spaces within. A layered window-wall screened vent detail along the upper façade of the double-height central living space allows the warm convective currents to escape, creating cooling natural convective currents through stack ventilation. Lastly, a series of operable windows on the upper, eastern façade promotes pressure differences to foster cross-ventilation though the living spaces.
With ample, indirect daylight of the interior spaces, a rich material palate was selected comprising of; contrasting porcelain floor and wall tiles, marble, quartz and locally-harvested Cumaru wood. The exterior finishes include contrasting smooth and subtly-textured stucco, cast-in-situ concrete and high-performance aluminum windows with double insulating units of Low-e glazing.











