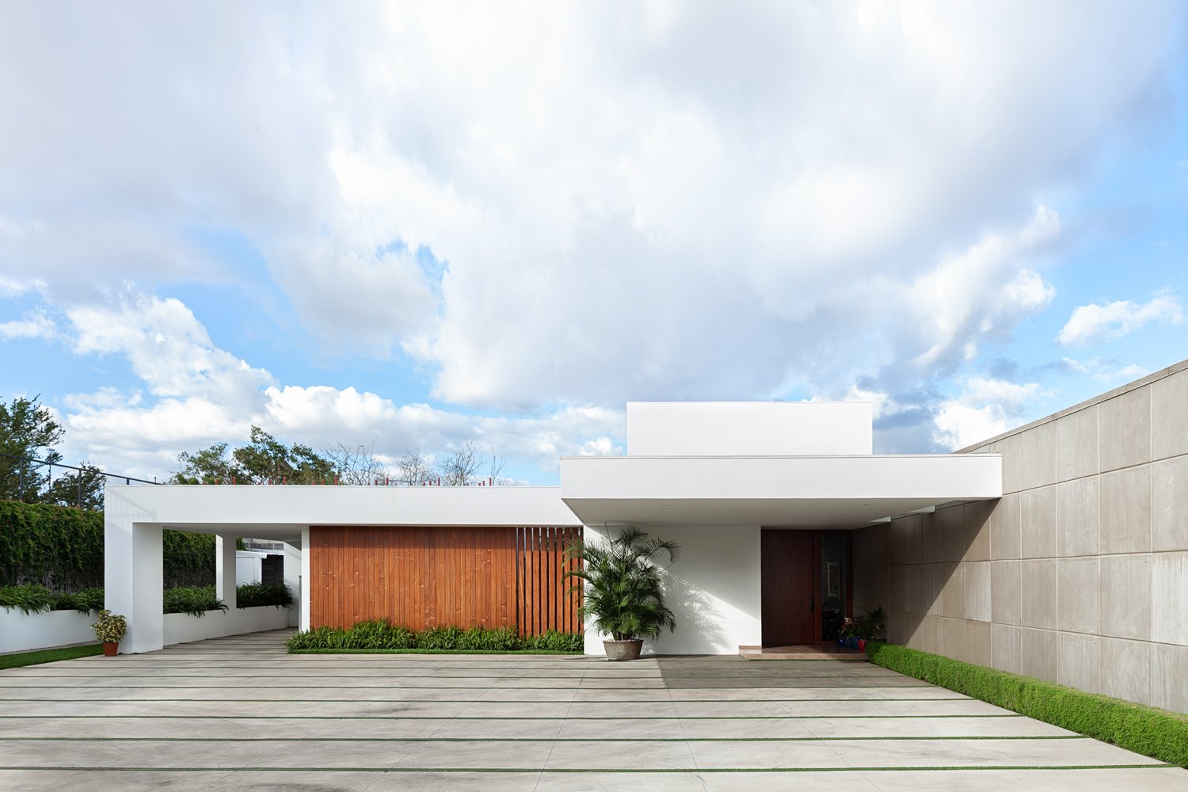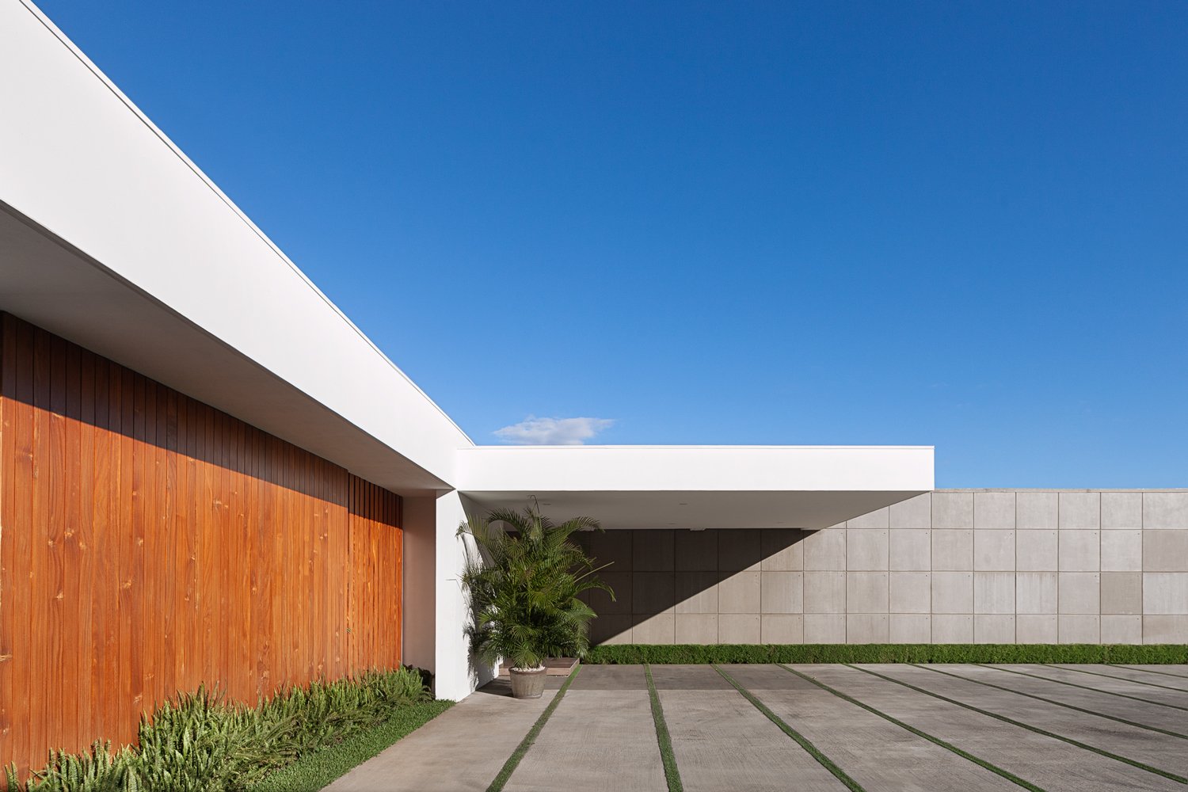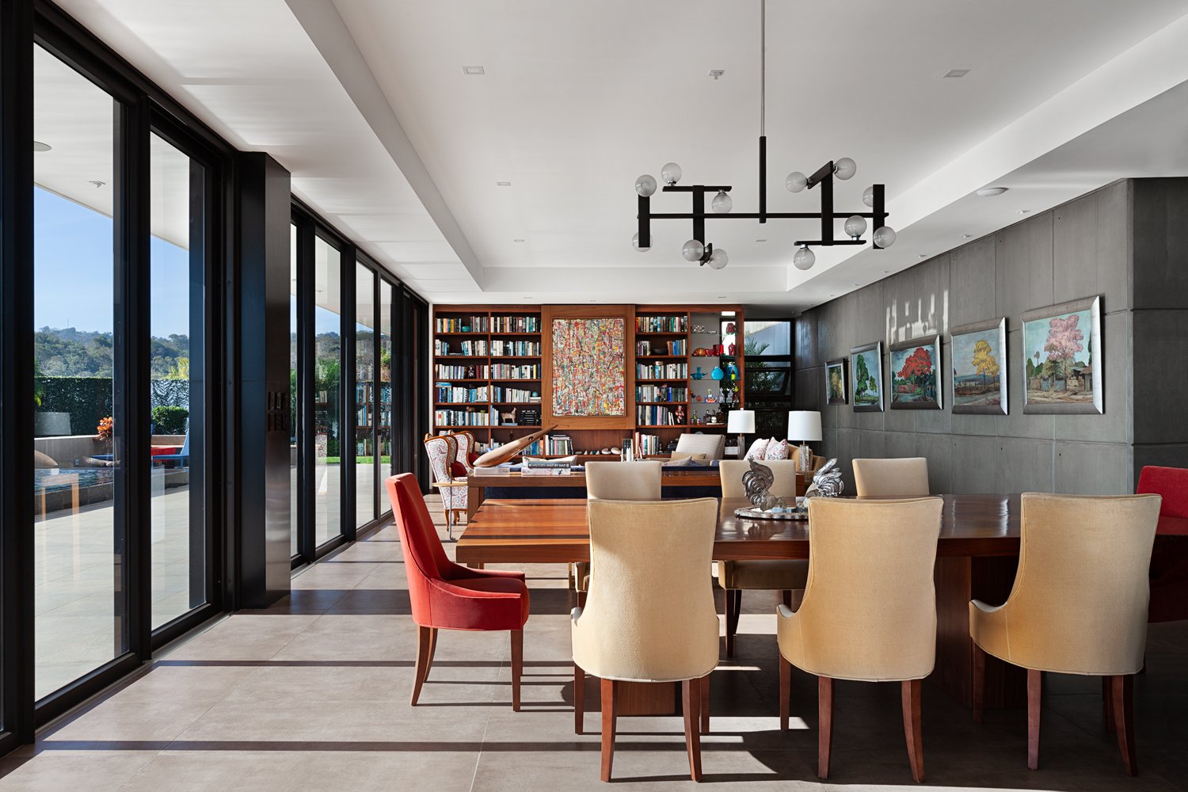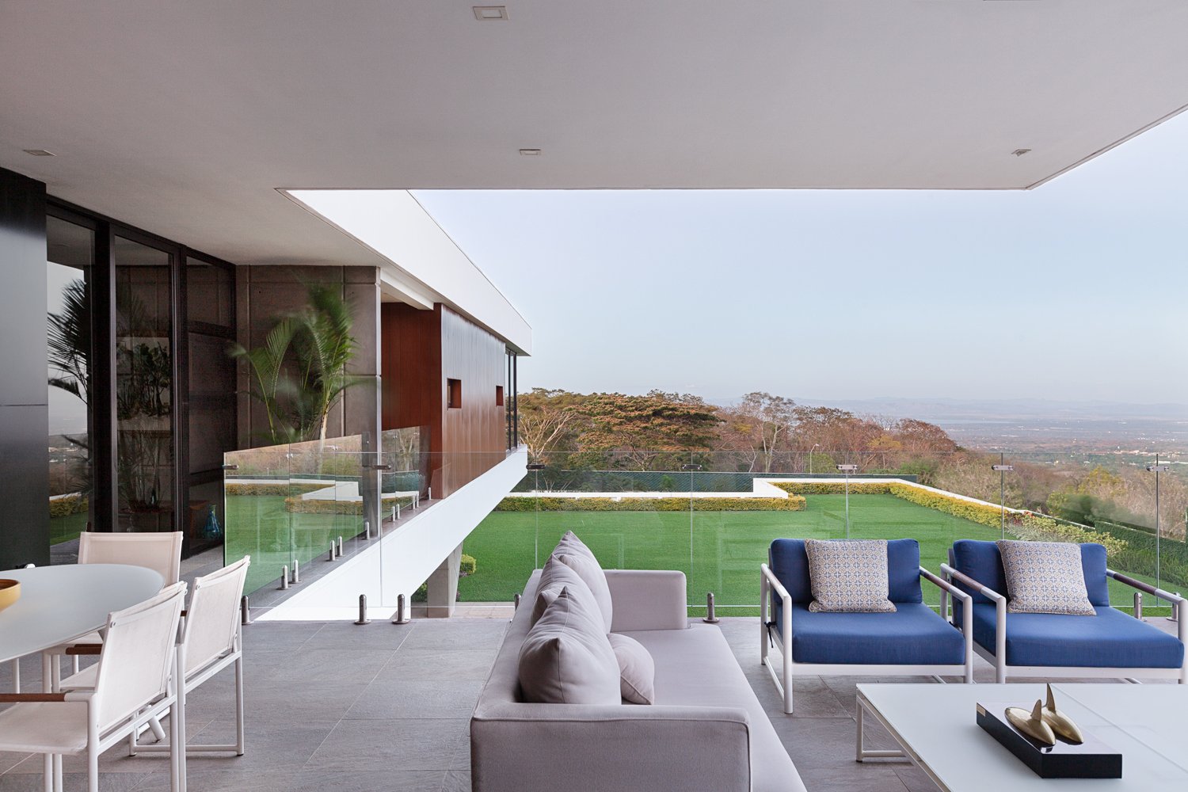VAlleyview residence
LOCATION: Managua, Nicaragua
STATUS: Built in 2019
SITE AREA: 37,430 SF
PROJECT AREA: 12,730 SF
DESIGN TEAM: José Sanchez Reyes, Jose Molina
DESCRIPTION:
The house is situated on a large, sloped lot in the exclusive Santo Domingo district of Managua, Nicaragua. Offering sweeping panoramic views of lakes, valleys, volcanoes and mountains, the question of how to maximize views while maintaining privacy from the access road was a primary driver of the design concept. The design solution involved establishing the main living spaces and pool deck off the upper plateau, and then extending that main level terminating at the master bedroom, featuring his and her en-suite bathrooms, that “floats” above the lower terrain.
The program consists of four en-suite bedrooms, a large open living-dining space, exercise room, office, kitchen and service quarters. This program was arranged in a linear organization with a short “bar” projecting westward and a longer “bar” along the north-south axis. This longer bar, containing the open living space and pool deck, is shifted to create a corner outdoor living space to maximize the panoramic views. The kitchen was located at the center of the wings, becoming the “hinge” of the organization and inter-connecting the service spaces, living spaces and bedroom wing.
Responding to the terrain, the site was carefully graded establishing a main and lower level. A third, upper level was added and vertically connected by means of a three-story high open stair well, framed by cast-in-situ concrete shear walls. On the east and north facades, floor to ceiling glass windows and sliding doors maximize the views and soft, morning daylight deep into the spaces. In contrast, the south and western facades were kept solid for privacy and to protect the spaces from the harsh afternoon tropical sun.
A 70-foot-long rectangular, raised pool clad in green Guatemala marble runs parallel to the open living space, and exercise room, accentuating the linearity of the composition and creating a continuous foreground to frame the views. The pool was carefully detailed and features a perimeter overflow and concealed slot drain details as well as a ramp entry.
To blend with its natural context, the exterior walls are clad in wood vertical paneling which contrasts with the white stucco and cast-in-situ concrete walls. The interiors feature large-format porcelain floor tiles, marble and Caribbean Rosewood custom millwork.
In addition to the main house, a separate, detached service dwelling was located on the lowest section of the site and contains a 4 car garage and bedrooms. To completely hide this structure and to maximize energy efficiency grass roof over this service structure blends with the yard at the lower level of the main house to create one continuous yard.














